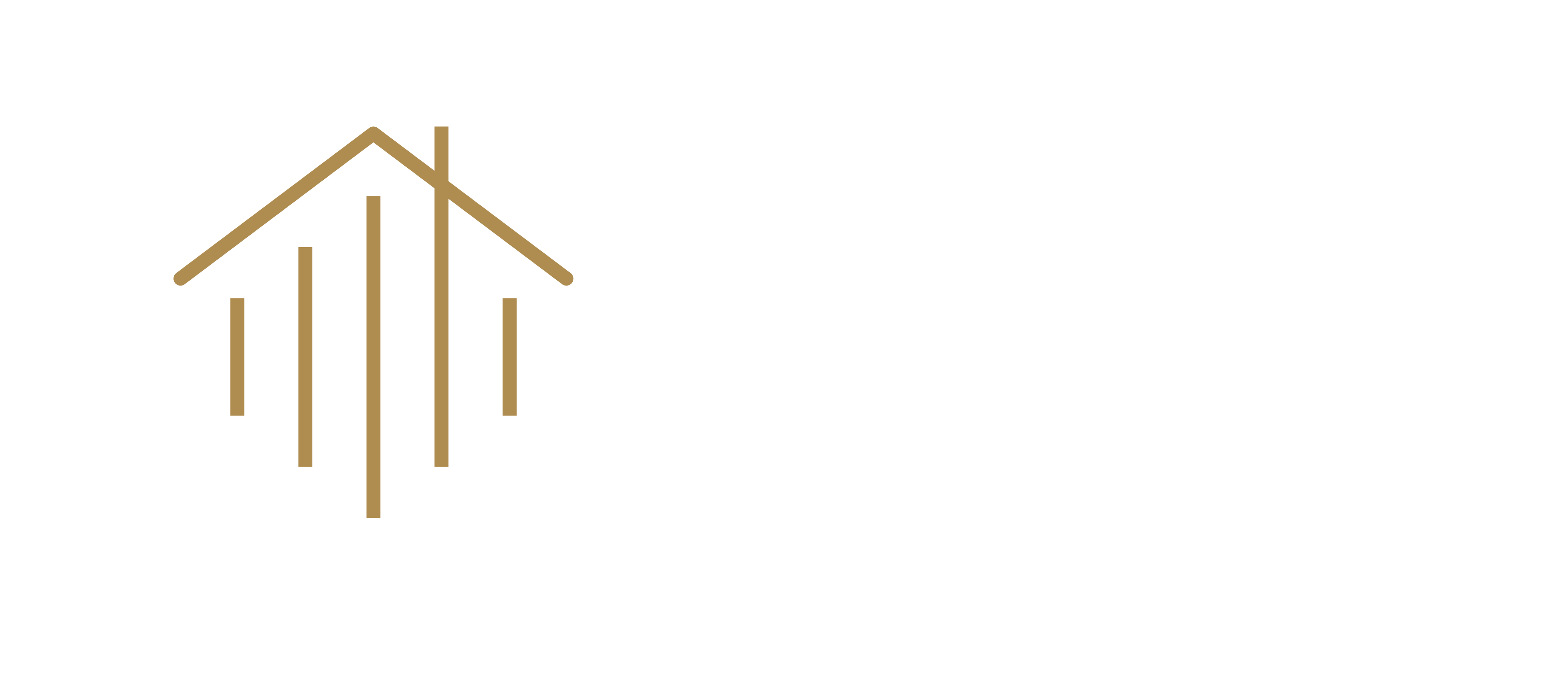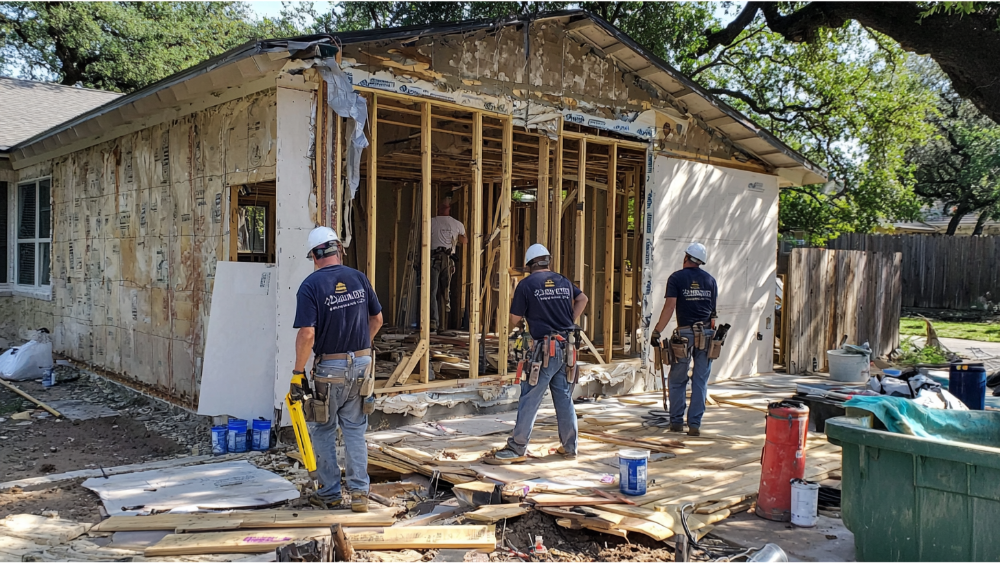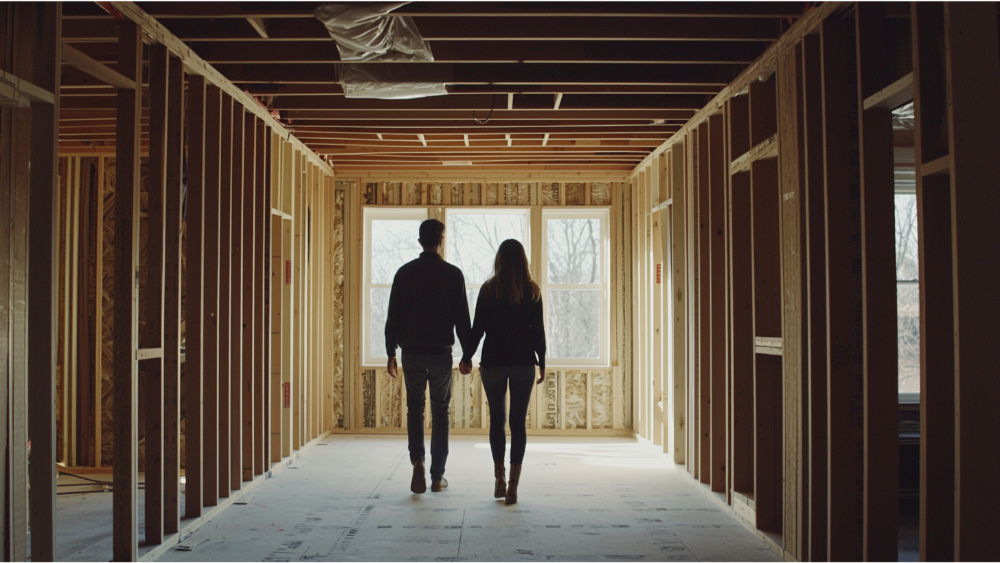
All the Things You Need to Build a House
Building a house is a dream for many people. It is a major milestone in life and requires careful planning, preparation, and hard work. From picking the right location to choosing the perfect design and materials, building your own house involves numerous steps that can be overwhelming for first-time homeowners. In this guide, we will provide you with all the essential information you need to know about building a house.
Start With a Budget
Before you start planning and designing your dream house, it is important to determine your budget. This will help you make informed decisions throughout the building process and avoid overspending. Consider all the costs involved in building a house, including land purchase, construction materials, labor fees, and other expenses such as permits and taxes.
Loans and Financing Options
If you do not have enough savings to cover the cost of building a house, you may need to consider getting a construction loan or exploring other financing options. Take time to research and compare different lenders and their terms to save money, as well as government programs that offer assistance for first-time home builders.
Location, Location, Location
The next step in building a house is finding the perfect location. This decision should not be taken lightly as it will impact your daily life for years to come. When choosing a location, consider factors such as safety, accessibility, amenities, and neighborhood demographics.
It is also important to research and understand the local zoning laws and building codes in your chosen area. It may be beneficial for you to reach out to a real estate agent in your area to help with this specific step.
Zoning Laws and Building Codes
Zoning laws and building codes are regulations set by local governments to ensure the safety, functionality, and aesthetics of buildings. These laws dictate what type of structures can be built on a property, the size and height restrictions, as well as requirements for plumbing, electrical, and structural systems.
In most cases, obtaining a building permit is required to confirm that your plans comply with these regulations. It is crucial to familiarize yourself with these rules and the permitting process before purchasing land or starting construction.
Land Preparation
Once you have found the ideal location, the next step is to prepare the land for construction. This involves clearing and leveling the site, as well as making any necessary adjustments to accommodate your chosen house design and foundation. It may also involve obtaining permits and approvals from local authorities before beginning construction.
Designing Your House
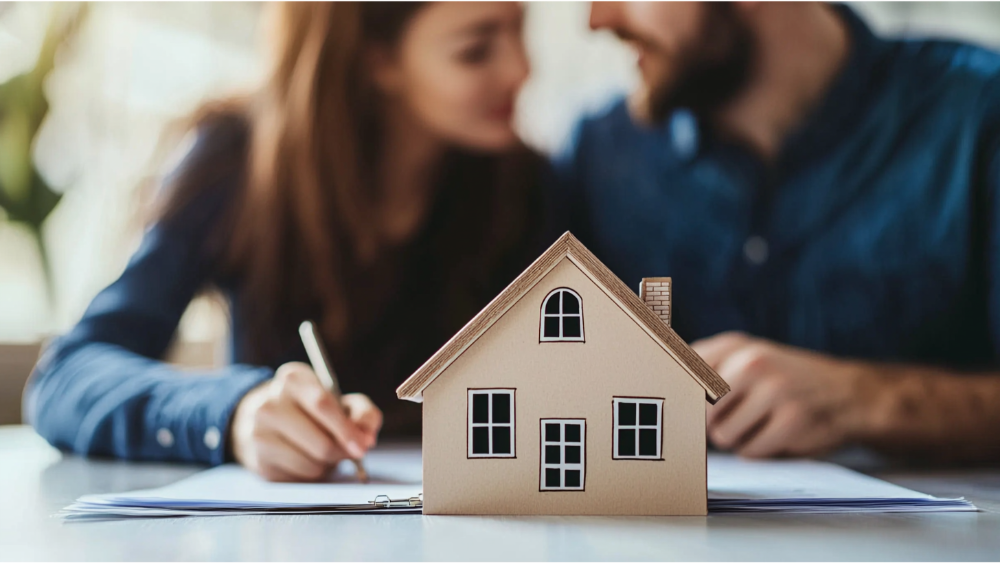
Once you have secured a location, it's time to design your house. This is where your creativity can shine as you envision your dream home. When designing your house, consider your lifestyle, family size, and future needs. You can work with an architect or use online design tools to create a floor plan and exterior design that meets your specifications.
Choosing the Right Materials
Selecting the right materials for your house is crucial as it will determine the durability, functionality, and aesthetic appeal of your home. Consider factors such as climate, maintenance requirements, and budget when choosing materials for the foundation, walls, roof, windows, doors, flooring, and finishes.
Flooring Options
When it comes to flooring, there are numerous options available such as hardwood, carpet, tile, and vinyl. Each material has its own pros and cons, so it's essential to choose a type that fits your lifestyle and budget. You may also want to consider factors like durability, maintenance requirements, and aesthetics when making this decision.
Doors & Windows
Doors and windows not only provide security and natural light but also contribute to the overall look of your house. When choosing doors and windows, consider factors such as energy efficiency, noise reduction, safety, and design.
Cabinets & Countertops
Cabinets and countertops are essential components of any house, especially in the kitchen and bathrooms. When selecting these items, consider durability, functionality, and design to ensure they meet your needs and complement the overall aesthetic of your house.
Paint & Finishes
The right paint color and finishes can transform the look of your house, whether its paint for the interior walls or exterior walls. Consider factors such as lighting, room size, and desired mood when choosing colors. It is also important to use high-quality paints and finishes that will stand the test of time.
Exterior Design
The exterior of your house is just as important as the interior. It is the first thing people see and reflects your personal style. Consider factors such as materials, color scheme, landscaping, architectural details, and roof trusses when designing the exterior of your house. Roof trusses not only support your roof but can also add character to the overall design.
Finishing Works
Finishing works refer to the final touches and details that complete a house. This includes installing light fixtures, lighting, plumbing, electrical, and HVAC systems. It may also involve landscaping and exterior finishes such as painting or siding.
Hiring Professionals
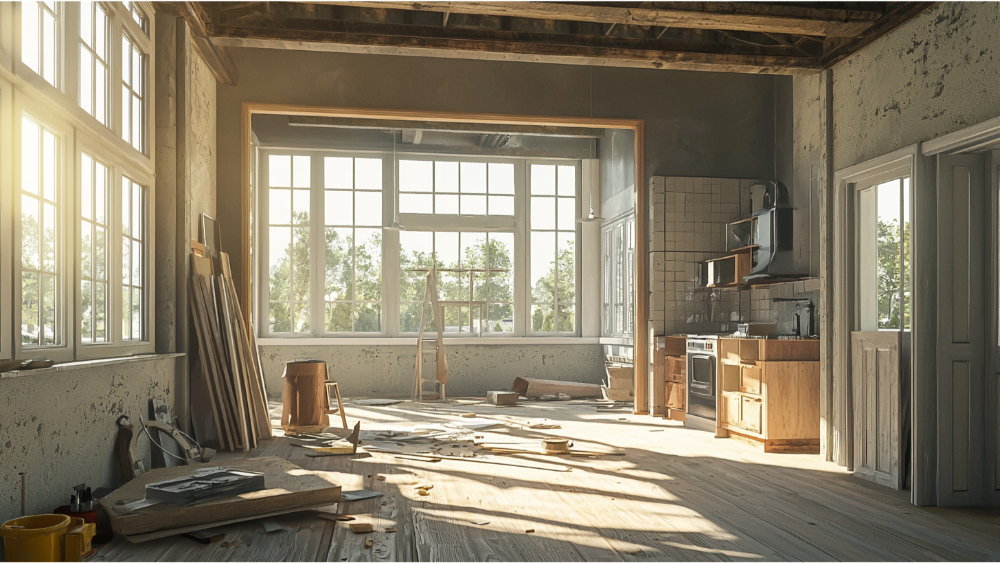
Building a new construction is not a one-person job. It requires a team of professionals with different areas of expertise to ensure a smooth home-building process.
Some key players you may need to hire include:
- General Contractor: oversees the entire construction process and manages subcontractors.
- Architect: designs the house and ensures compliance with building codes.
- Structural Engineer: ensures the structural integrity of your home.
- Electrician, Plumber, HVAC Technician: responsible for installing electrical, plumbing, and heating/cooling systems.
Obtaining Permits
Before starting any construction work, you will need to obtain necessary permits from your local government. These permits ensure that your house is built according to regulations set by zoning laws and building codes. Your general contractor or architect can help you with the home building process.
Types of Permits you may need include:
- Building Permit: Required for any construction or renovation work.
- Electrical & Plumbing Permit: Required for installing electrical and plumbing systems.
- Mechanical Permit: Needed for HVAC system installation.
- Land Use Permit: May be necessary if your property is subject to land use restrictions.
The Construction Process
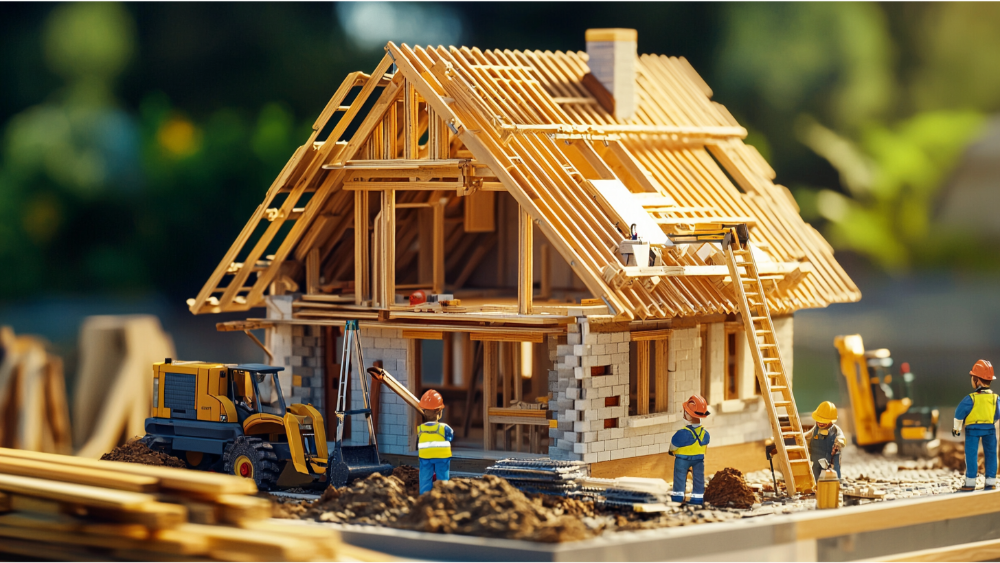
Now it's time to put all the planning into action! The construction process for the entire house can take anywhere from 6 to 12 months, depending on the size and complexity of your house.
Site Preparation
Before starting on any house plans for your residential construction, clearing and leveling the land is the first step in any construction project. This involves removing trees, shrubs, and debris, as well as grading the land to ensure a stable foundation. The process may also include marking utility lines, conducting soil tests, and addressing any drainage issues to prevent future complications. Once the site is ready and construction begins, installing a house wrap is crucial to protect the structure from moisture, ensuring durability and energy efficiency.
Foundation
Laying the foundation for your house includes excavating the land to prepare the site, pouring concrete footings for stability, and constructing a basement or crawl space for extra storage or utility access. This step ensures the structural integrity of your home for years to come.
Framing
Once the foundation is complete, walls, floors, and roof structures are constructed using wood or steel frames. This creates the basic skeleton of your house, establishing its layout and design. Openings for windows and doors are also framed at this stage.
Plumbing, Electrical, HVAC
With the structure in place, plumbing pipes for water and drainage, electrical wiring for power and lighting, and heating/cooling systems are installed. This step sets up the critical systems that make your home functional and comfortable.
Insulation and Drywall
Insulation is added to walls, ceilings, and floors to improve energy efficiency and regulate indoor temperatures. Drywall is then installed over the framing, creating the interior walls and ceilings that will later be painted or finished.
Finishes
This stage of new construction includes installing flooring, cabinets, countertops, light fixtures, and other interior design elements. Walls are painted, and additional details, like trim and molding, are added to give character and style to your home.
Exterior Work
The final stage involves adding exterior finishes such as siding, roofing, and landscaping to enhance curb appeal. This also includes installing exterior walls, exterior doors, and windows to complete the shell of your home, providing both protection and aesthetic appeal.
Final Inspections
Before moving into your new home, it will need to pass a series of inspections of every square foot by local authorities to ensure that it meets all building codes and safety regulations.
Once all inspections are passed, you will be issued a certificate of occupancy which allows you to occupy the house.
Construction Costs
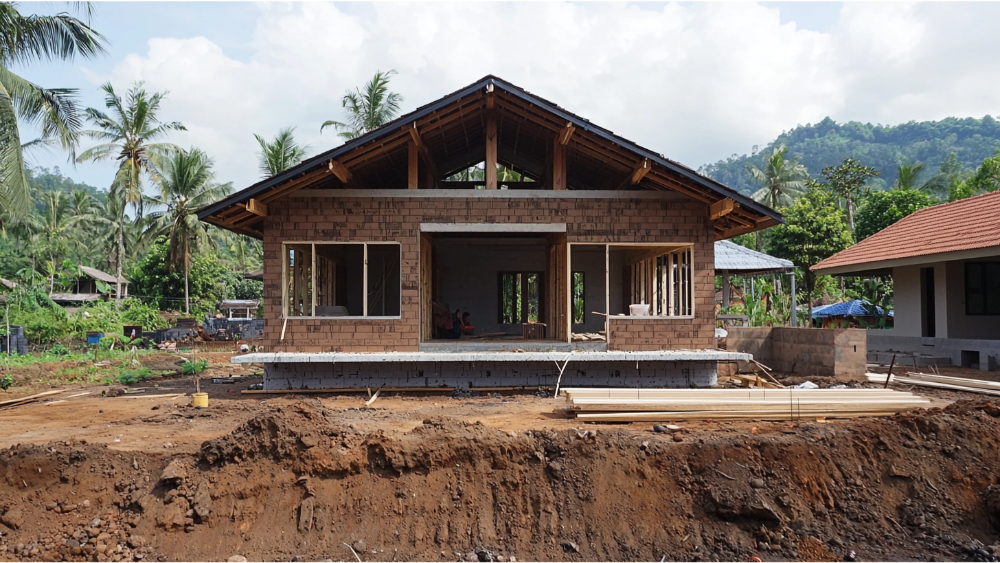
The cost to build a house can vary greatly based on location, size, materials, and labor.
Below is an estimated breakdown of costs to help you plan your budget:
- Land Cost: $50,000 - $200,000 (varies significantly by location)
- Design & Permitting Costs: $5,000 - $25,000 (architectural plans and permits)
- Foundation & Site Work: $10,000 - $50,000 (excavation, concrete footings, basement/crawl space)
- Framing Costs: $20,000 - $50,000 (walls, floors, roof frames)
- Plumbing, Electrical & HVAC Systems: $20,000 - $60,000 (water supply, power, heating/cooling systems)
- Insulation & Drywall: $5,000 - $35,000 (interior insulation and drywall installation)
- Interior Finishes: $30,000 - $80,000 (flooring, cabinets, countertops, light fixtures, painting)
- Exterior Finishes: $15,000 - $40,000 (siding, roofing, landscaping)
- Miscellaneous: $5,000 - $100,000 (appliances, furniture, additional upgrades)
Estimated Total Cost
$155,000 - $700,000+ (varies significantly by location and personal choices)
These figures are rough estimates and can vary widely based on market conditions and preferences. Always consult professionals for a detailed budget.
Skyline Build & Design
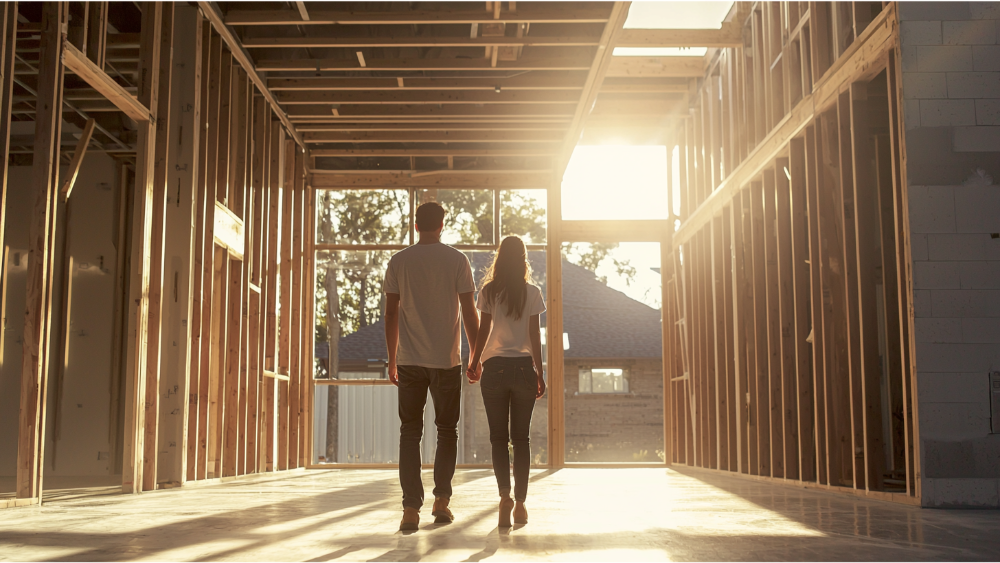
Why Choose Skyline Build & Design?
At Skyline Build & Design, we pride ourselves on being industry leaders in creating dream homes for our clients. With years of experience, a highly skilled team, and an unwavering commitment to quality, we ensure every project is completed to the highest standard. Our dedication to innovation allows us to bring your vision to life—whether you're building a custom home, renovating a space, or designing a commercial project.
Contact Us!
At Skyline Build & Design, we pride ourselves on outstanding craftsmanship, meticulous attention to detail, and tailored service. We work hand-in-hand with our clients throughout the entire process to ensure their vision and preferences are fully realized in every aspect of the design and construction. With us, you can count on your project being completed on time, within budget, and to the highest standards. We specialize in creating stunning, functional, and enduring spaces that stand apart. Let Skyline Build & Design turn your dream home into reality!
Frequently Asked All the Things You Need to Build a House Questions
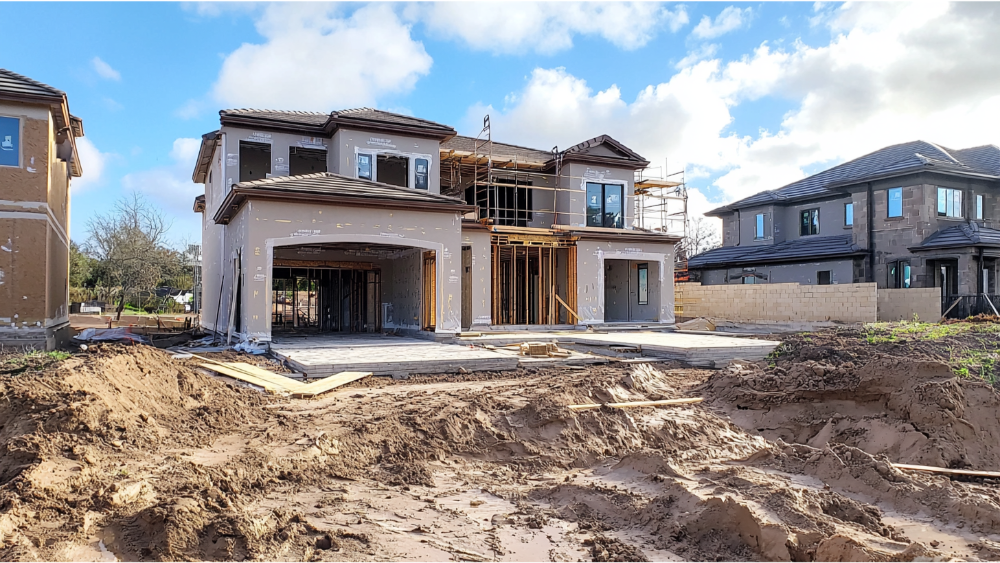
How long does it take to build your own house?
The time it takes to build a house can vary depending on factors such as size, complexity, weather conditions, and availability of materials. On average, it can take anywhere from 6 to 12 months.
Can I make changes to the design during construction?
Making changes to the design during construction can be costly and may delay the project. It is best to finalize your design before starting construction.
Do I need a general contractor?
Hiring a general contractor is highly recommended as they oversee the entire construction process and ensure that all work is completed according to building codes and regulations. They also manage subcontractors and often have experience dealing with any unexpected issues that may arise during construction.
Can I live in my house during construction?
It is not recommended to live in your house during construction, since it is deemed as a construction site, and can be disruptive, noisy, and potentially dangerous due to ongoing work. It's best to find temporary accommodations until the project is completed.
What if there are delays or problems during the construction?
Delays and problems can happen in any construction project, but having a qualified team of professionals working on your project will help minimize these issues. In case of any delays or problems, communicate with your general contractor immediately to address them.
Conclusion
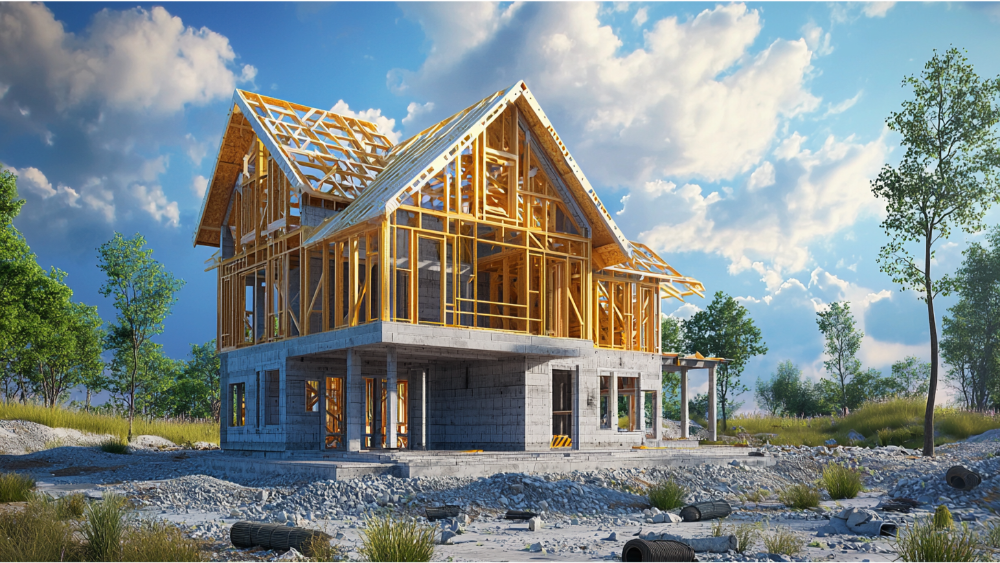
Building a house is a challenging yet exciting journey that involves multiple steps, from careful planning and design to obtaining permits and enduring the construction process. It all starts with creating a solid plan, which includes setting a budget, choosing the perfect location, and designing a layout that meets your needs.
Next, assembling the right team of professionals—architects, contractors, and designers—is crucial to ensure every detail is executed flawlessly. Securing the necessary permits and adhering to local regulations is another critical step, as is selecting high-quality materials that align with your vision and budget.
Contact Us!
At Skyline Build & Design, we specialize in guiding clients through every step of this process, from initial consultations to the final walkthrough. Our team handles the complexities of construction, so you can focus on the excitement of creating a space that reflects your personality and lifestyle.
Whether it’s customizing the perfect kitchen, choosing energy-efficient solutions, or implementing the latest design trends, we’re here to make your dream home a reality. Let Skyline Build & Design transform your vision into a home you’ll love for years to come. Get started today!
