This project involved designing and 3D modeling a home for a client seeking to build a personalized living space that harmonizes with urban life while providing a serene retreat. The goal was to create a functional yet stylish residence that maximizes space on the lot parameters, natural light intake, and functionality. The final design met the client’s desire for a home that offers both style and usability. Upon completion, the client expressed great satisfaction, noting how the home not only reflects their lifestyle but also serves as a peaceful retreat.
Church Residence - 3D Model / Design In Loomis
Loomis
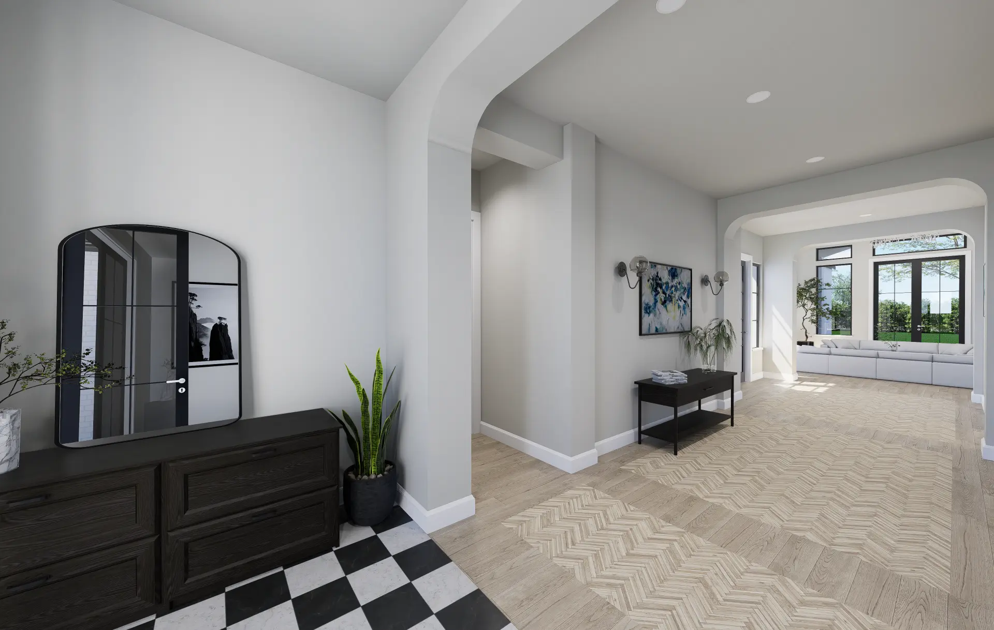
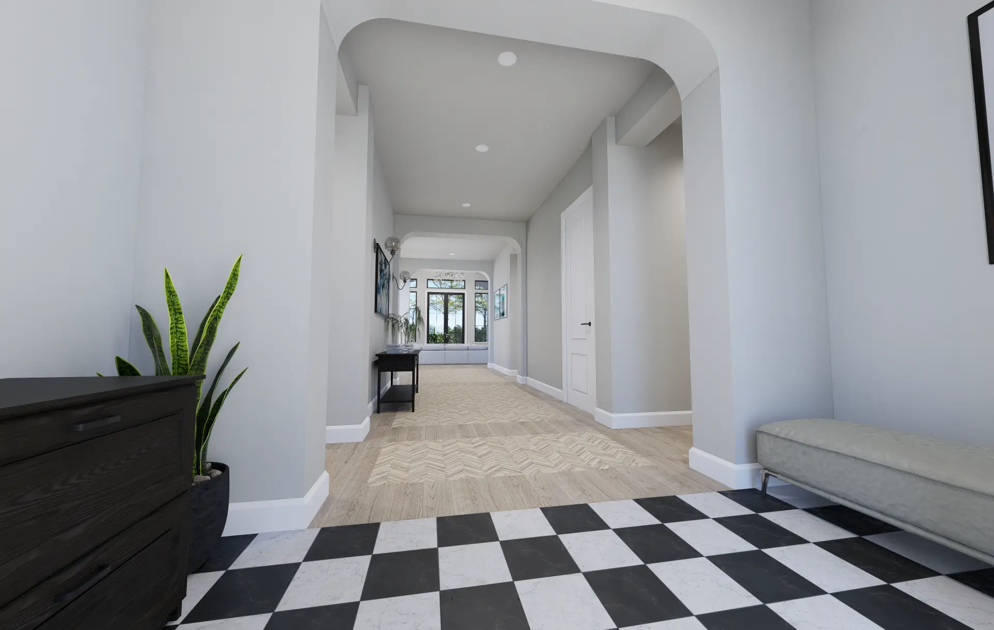
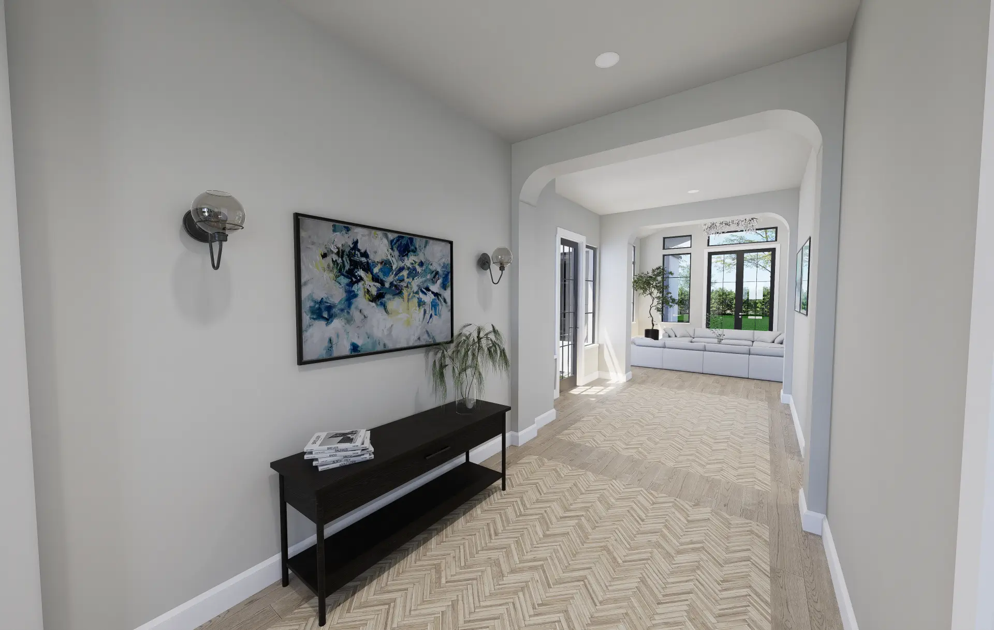
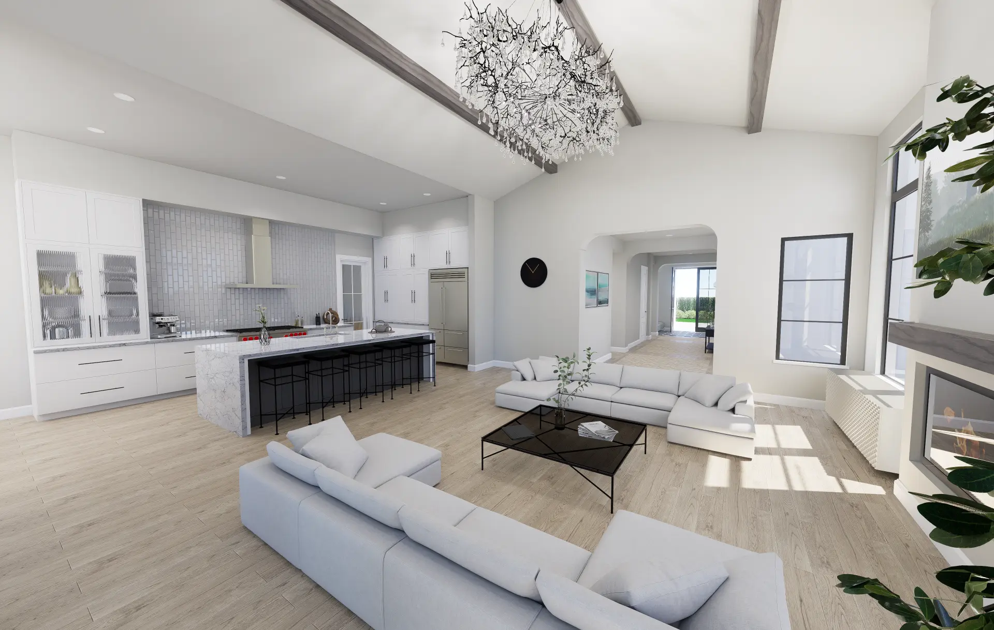
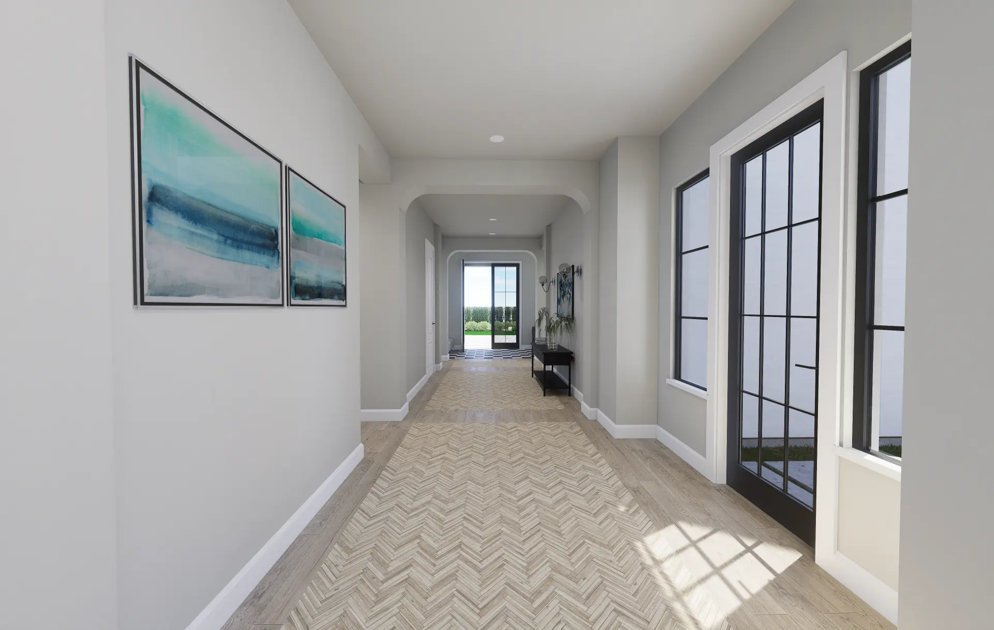
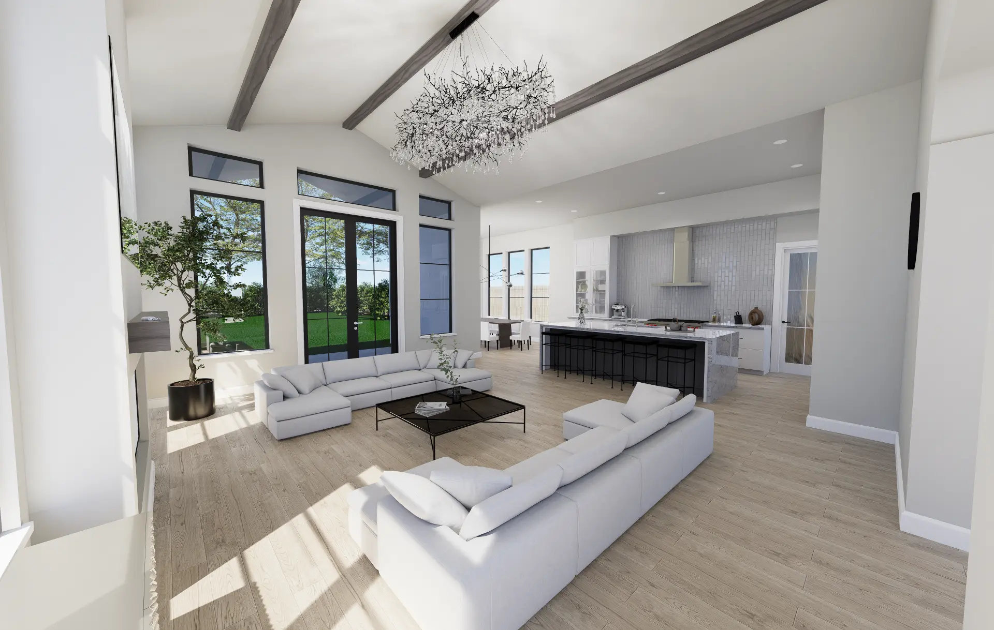
Areas We Serve All Around Sacramento, California
South Natomas
Natomas
East Sacramento
Rancho Murieta
Elverta
La Cresta Village
Mather
North Auburn
Sun City Roseville
Sun City Lincoln Hills
Pocket Sacramento
North Sacramento
West Sacramento
Rosemont
Roseville
Vacaville
Dixon
Davis
Woodland
Placerville
Elk Grove
Lincoln
Auburn
Rio Linda
Cameron Park
El Dorado Hills
Arden Arcade
Fair Oaks
Rancho Cordova
Antelope
North Highlands
Carmichael
Citrus Heights
Orangevale
Folsom
Granite Bay
Newcastle
Loomis
Rocklin
La Riviera
Lemon Hill
Florin
Vineyard
Gold River
Penryn
Sacramento