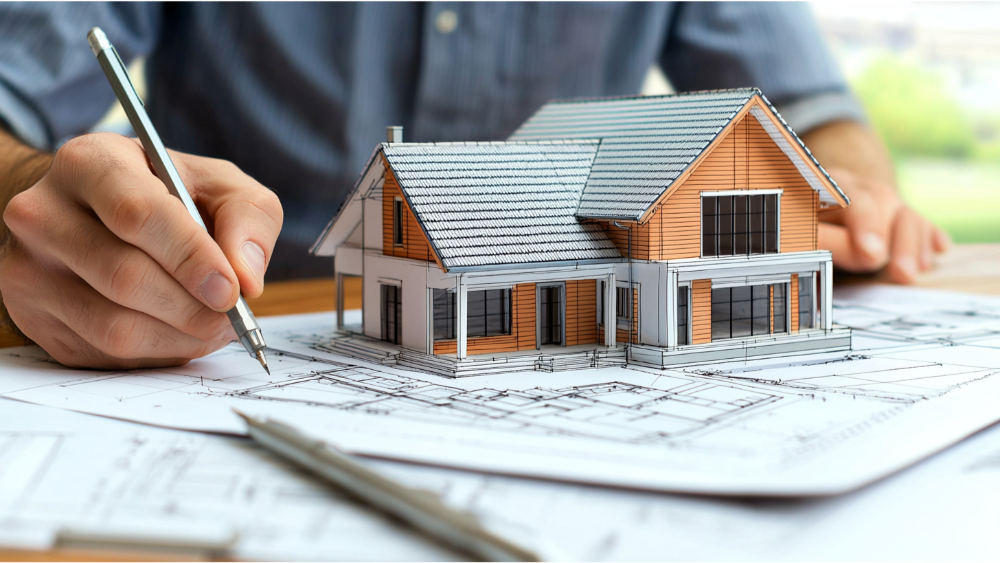
Drafting Home Plans: How We Do It
Designing and drafting home plans is an exciting but challenging task. It requires a combination of creativity, technical knowledge, and attention to detail. A well-designed house plan not only provides a comfortable living space but also adds value to the property.
In this guide, we will discuss the process of drafting home plans in more detail and provide some tips for creating a functional and aesthetically pleasing design.
Understanding the Basics
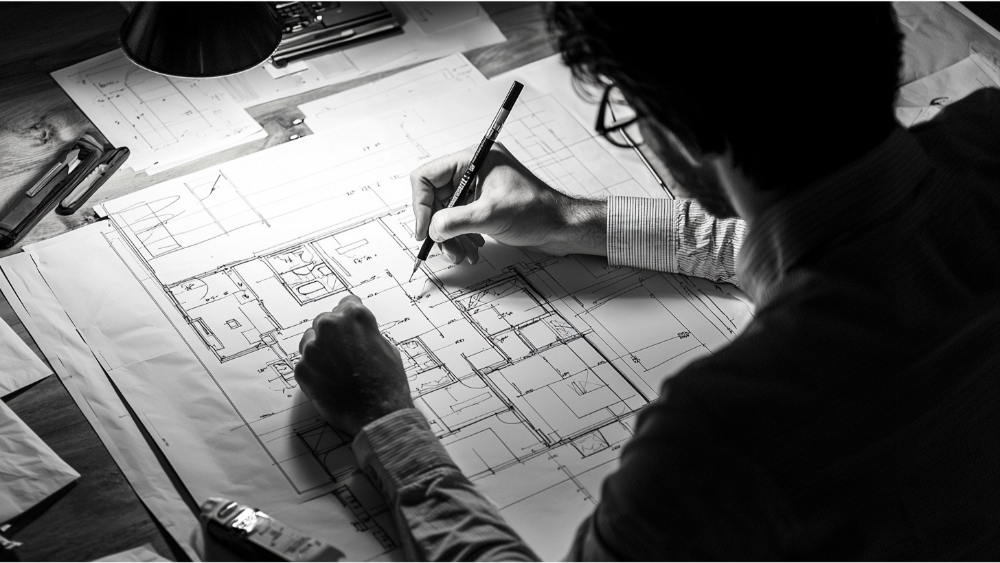
Before getting into the nitty-gritty of drafting home plans, it is essential to have a basic understanding of some key concepts.
Scale
Scale is one of the most critical aspects of drafting. It refers to the ratio between the size shown on paper or computer screen and the actual size of the object. For home plans, the scale is usually 1/4 inch to 1 foot or 1/8 inch to 1 foot. Choosing the correct scale ensures an accurate representation, allowing for precise measurements during construction. A scaled diagram is essential for visualizing the intended design accurately.
Floor Plan
A floor plan design is a two-dimensional representation of a home's layout, showing the location and dimensions of rooms, walls, doors, windows, and other features. It serves as the foundation for all further planning and design decisions. An effective floor plan maximizes space, ensures smooth flow, and meets the needs of the occupants.
Building Codes
Building codes are sets of regulations that specify minimum standards for building construction, including safety, accessibility, energy efficiency, and more. Familiarizing yourself with local building codes is crucial when drafting home plans. Compliance ensures that the structure is safe, functional, and legally approved, preventing potential legal or safety issues down the line.
Materials
The selection of materials is a key factor in the drafting process. Material choice impacts the durability, aesthetics, and environmental footprint of the construction project. Considerations should include the climate, budget, and desired style of the home. Sustainable materials can reduce the environmental impact and enhance energy efficiency.
Zoning Laws
Zoning laws dictate land use and can impact the design and construction of a building. These laws specify how land can be used and include restrictions on building height, lot coverage, and the distance a building must be set back from property lines. Understanding zoning laws is important to ensure compliance and optimize the use of space.
Professionals that are Needed in the Drafting Process
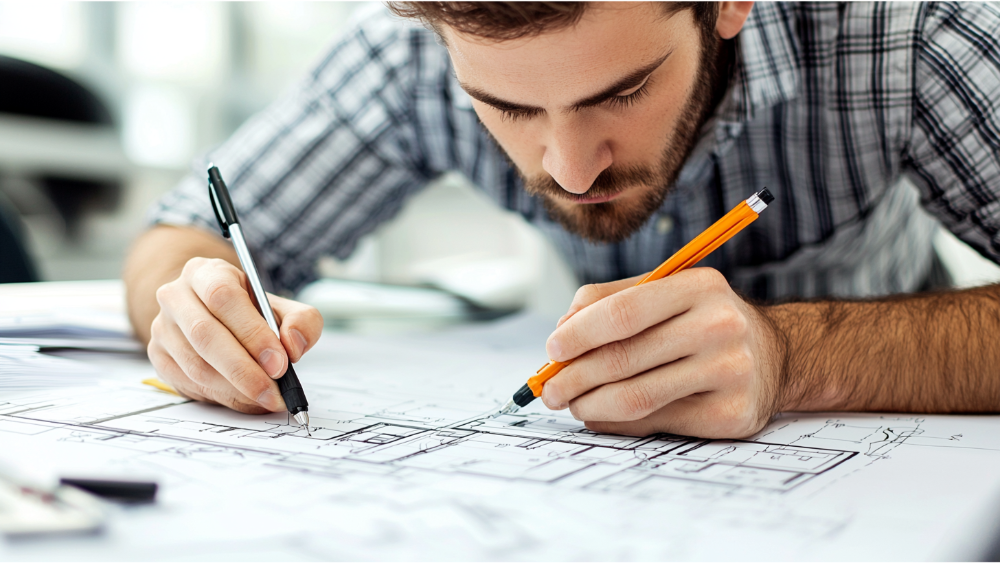
Designing and drafting a home plan often requires the expertise of various professionals. These may include architects, engineers, interior designers, and contractors. Each professional brings a unique set of skills and knowledge to the project, ensuring a well-rounded and successful design.
Architect
An architect is responsible for creating the overall design concept and making sure it meets all building codes and regulations. They also work closely with clients to understand their needs and preferences, translating them into a functional and aesthetically pleasing design.
Engineer
An engineer's role in the drafting process is to ensure structural integrity and safety. They use technical expertise to determine the materials needed for construction, calculate load-bearing capacities, and provide solutions for any structural challenges.
Interior Designer
Interior designers focus on the aesthetic aspects of a home's design. They work with clients to select materials, colors, and finishes that create a cohesive and visually appealing space. Their expertise can also help maximize functionality and optimize the use of space.
Contractor
A contractor oversees the construction process and makes sure the plans are executed correctly. They work closely with architects and engineers to ensure compliance with building codes and regulations while managing timelines, budgets, and subcontractors.
Real Estate Agent
A real estate agent can also play a valuable role in the drafting process. They have extensive knowledge of the local housing market and can provide insights into popular design trends, potential resale value, and location considerations.
The Drafting Process
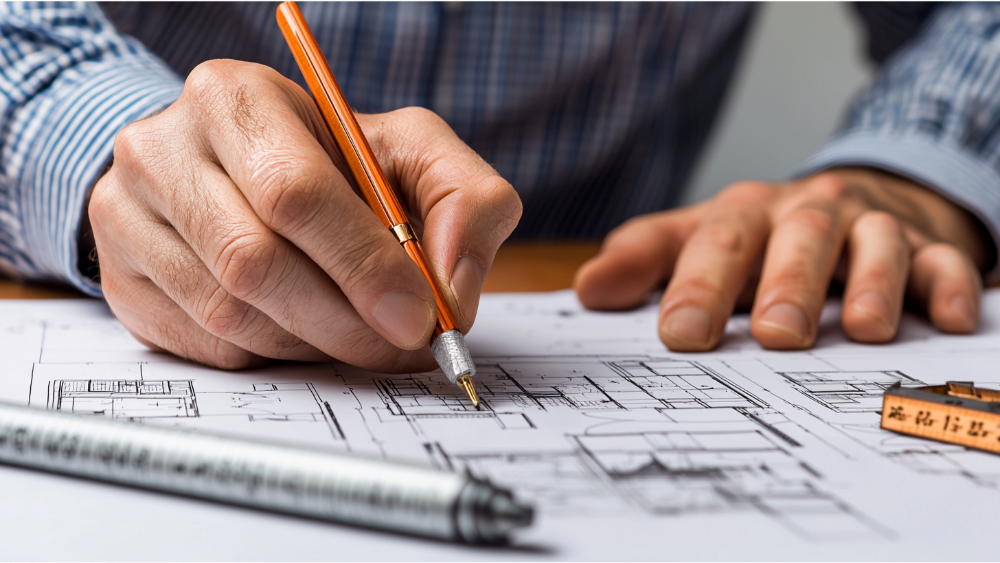
Now that we have covered some essential concepts, let's delve into the whole process itself.
Step 1: Gather Information
The first step in drafting home plans is to gather all necessary information. This includes the lot size and shape, zoning restrictions, any special requirements or preferences of the client, and more. Additionally, consider the surrounding environment, such as nearby buildings, natural features, and infrastructure, to ensure the design harmonizes with its context. Conducting a thorough site analysis can also reveal potential challenges and opportunities that may influence the design.
Step 2: Sketch a Rough Floor Plan
Once you have all the information, it's time to sketch a rough floor plan. Start with basic shapes and dimensions and add more detail as you go along for each room. It may take several drafts before reaching a final design. In this phase, be open to experimenting with different layouts that optimize space utilization and traffic flow. Consider the orientation of the house in relation to sunlight, wind patterns, and views, which can enhance energy efficiency and comfort.
Step 3: Add Exterior Features
After finalizing your new home design floor plan, start adding exterior features such as doors, windows, stairs, and other architectural elements. Pay attention to symmetry, balance, and curb appeal while doing so. Also, consider the materials and textures that will be used for the exterior, as these can significantly impact the aesthetic and durability of the home. Ensure that exterior features align with any neighborhood covenants or design guidelines.
Step 4: Include Interior Details
Next, add interior details such as walls, electrical outlets, plumbing fixtures, and even details like bathroom fixtures. Be sure to take into account the flow and functionality of the space while placing these items. Consider integrating sustainable design elements like energy-efficient appliances, smart home technology, and environmentally friendly materials, which can add long-term value to the home and reduce its ecological footprint.
Step 5: Add Finishing Touches
To give your plan a polished look, add finishing touches like furniture layout in the master bedroom and landscaping. This step helps clients visualize how their future home will look and feel. When planning the landscaping, think about how outdoor spaces can enhance the overall living experience, providing areas for relaxation, entertainment, and gardening. Incorporating elements such as lighting, pathways, and water features can also elevate the home's exterior ambiance.
Tips for Drafting Home Plans
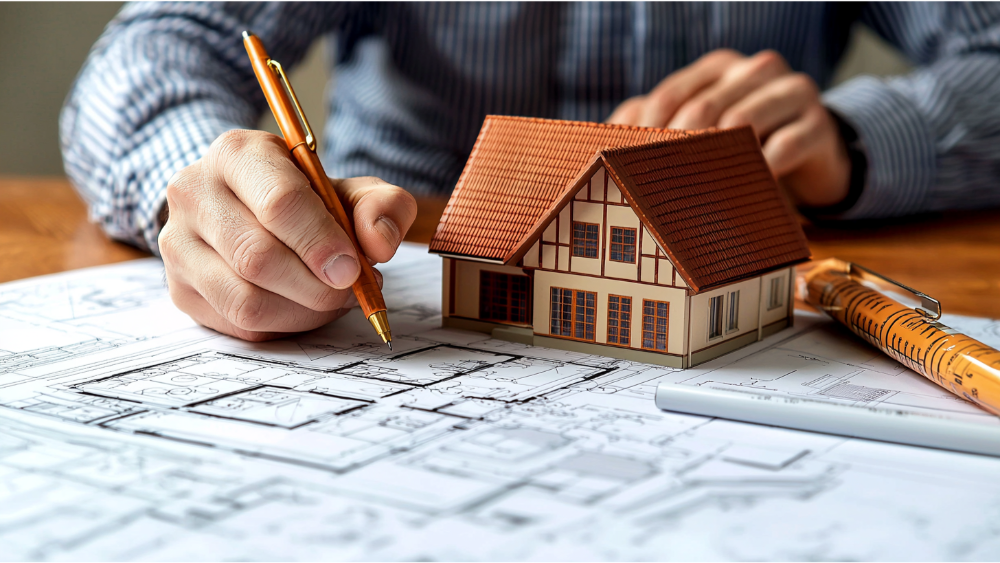
Here are some tips to keep in mind when drafting home plans:
- Keep it Simple: A cluttered floor plan can be overwhelming and difficult to understand. Aim for simplicity and functionality in your design.
- Use Standard Measurements: Stick to standard measurements for doors, windows, and other features to make construction easier and more cost-effective.
- Consider Natural Light: Take advantage of natural light by placing windows strategically. This not only adds to the aesthetic appeal but also helps with energy efficiency.
- Think About Future Needs: When designing a home, consider potential future needs such as additional bedrooms or accessible features for aging homeowners.
Skyline Build & Design
Skyline Build & Design: Your Partner in Home Planning
At Skyline Build & Design, we take pride in offering bespoke home planning and drafting services tailored to meet each client's unique needs and preferences. With a team of experienced architects and designers, we ensure that every home plan not only aligns with your visionary aesthetics but also adheres to practical functionality and local building codes.
Our approach is collaborative, meaning we work closely with you throughout the process to transform your ideas into reality. Whether you're starting with a blank canvas or looking to refine an existing concept, Skyline Build & Design is committed to providing thoughtful guidance and innovative solutions.
Together, we craft living spaces that are not only beautiful and efficient but also reflective of your lifestyle and long-term aspirations. Let us be your trusted partner on the journey to creating the home of your dreams.
Frequently Asked Drafting Home Plans Questions
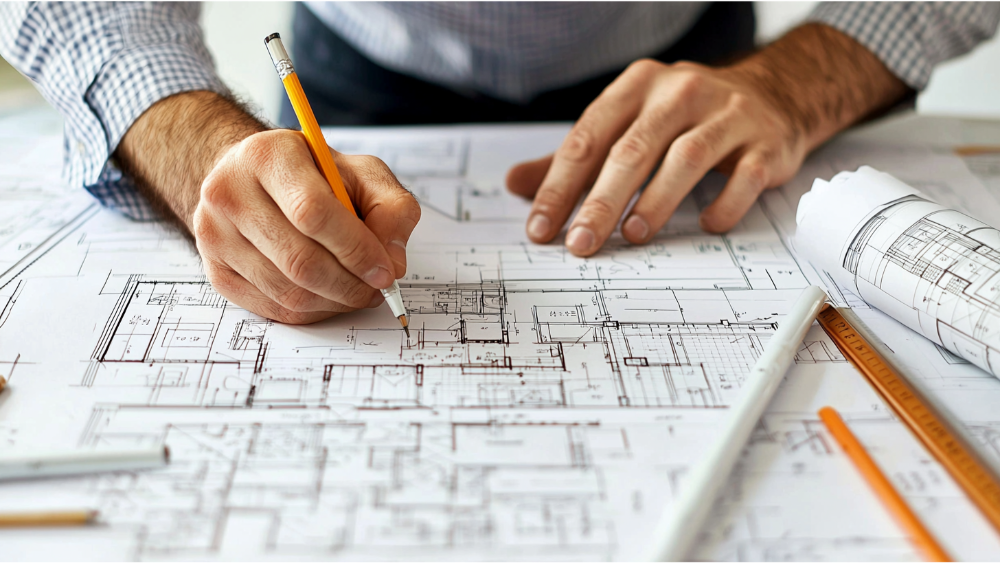
Do I need an architect to draft my custom home plans?
While it's not always necessary to hire an architect, their expertise can be beneficial in creating a well-designed and functional home plan that meets all building codes and zoning restrictions versus non-professionals.
How long does the drafting process take?
The timeline for drafting home plans varies depending on the complexity of the project and the client's requirements. On average, it can take anywhere from 4-12 weeks.
Can I make changes to the drafted plan during construction?
It is possible to make minor changes during construction, but significant alterations may require additional permits or approvals. It's best to finalize the plan before construction begins to avoid any delays or extra costs.
Can I use home design software instead of drafting by hand?
Yes, there are many home design software options available that can assist in drafting home plans. However, it's essential to have a good understanding of scale and building codes when using these tools.
Can I get my house plan online?
Yes, you can find floor plans on many websites. They can also offer pre-designed house plans for purchase. However, these may not always meet your specific needs and may require modifications by an architect or designer. At Skyline Build & Design, we specialize in custom plans to fulfill our clients' unique visions. ️
Conclusion
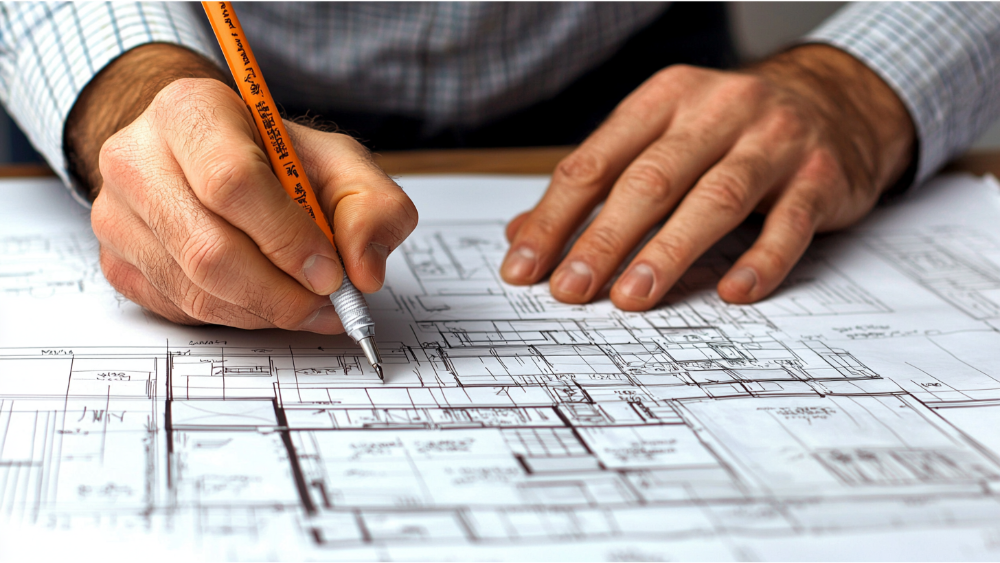
Drafting home plans is an exciting and rewarding process, but it requires careful planning and attention to detail. By understanding key concepts, following a step-by-step process, and keeping some tips in mind, you can create a functional and aesthetically pleasing design for your dream home. And if you need assistance along the way, remember that Skyline Build & Design is here to help bring your vision to life.




